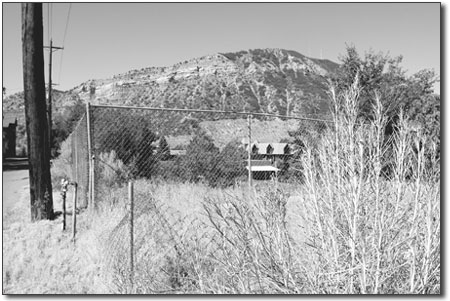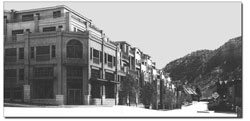| ||||
Giant project spurs concerns
by Missy Votel A proposed downtown development larger than four Strater Hotels has begun to generate big concerns among neighboring residents. Referred to as the Downtown Durango Condominiums, the development in the 400 block of East Second Avenue would include 241,000 square feet of residential and commercial space on a little more than an acre of land. The parcel, owned by Durangoan Scott McCallister, is the former home of the Hawthorne Suites and is adjacent to the Rio Grande Best Western, also owned by McCallister. Original plans submitted to the city earlier this year called for three interconnected buildings, or modules, containing 72 residential units and a 46-room hotel, as well as a restaurant, underground parking, storage and commercial space. In order to build, McCallister has requested a variance on the city’s density of 42 dwellings per acre as well as the abandonment of two city right of ways: a 10-foot strip along the East Second Avenue frontage and an 80-foot strip where East Fourth Street dead ends. Durango Senior Planner Tim McHarg said the developer has since opted to drop the idea for the hotel, which would have required a traffic light at College and East Second Avenue as well as the conversion of East Second Avenue between Fifth Street and College Drive into a two-way at the expense of parking spaces. “The developer eliminated the hotel based on preliminary comments,” he said. McHarg has not seen a revised version of the plans, which won initial approval from the city’s Design Review Board in May despite planning staff’s misgivings. He estimated the newest plan could provide for as many as 100 condos. “I haven’t seen the revised plan, but I assume it will contain roughly the same amount of square footage.” If built as proposed, the building would be the largest in downtown, roughly three times the size of the first phase of the Crossroads at Main building, which is 82,600 square feet. However, nearby property owners and others, while saying they are not against development of the lot, are raising a red flag on the current plans. Tom Berry, the lone dissenting voice on the city’s Design Review Board, sided with city planners in rejecting the proposal based on its design. “I voted against it because I did not feel the massing met the design guidelines for Second Avenue,” he said. Of particular concern was too smallof a buffer between the building and the East Third Avenue alley and absence of modulation, which can help break up large buildings into a more human scale. “The reason for modulation is to break the building down horizontally and vetrically so it doens’t feel like a 300-foot building,” he said. “I didn’t feel like this building did that.” Peter Norton, who owns property at 564 E. Second Ave., agrees. “The mass and scale is just too darn big,” he said. “It just doesn’t fit the historical character of downtown Durango.”
By comparison, Norton pointed to the west 600 block of Main Avenue, which houses the historic Strater Hotel. “The entire block has a square footage of 98,276,” he said. “This development would be two and a half times the square footage of buildings on the biggest historical block in the main street area.” Norton said the development will not only be intrusive to East Third Avenue residents but to people downtown as well. As per current allowable height limits, the development would be 35 feet tall on its East Third Avenue side, and five stories and 55 feet tall from its downtown façade. “It’s going to change the whole character of downtown,” he said. “People are going to walk off the train and out that train depot door, and it’ll be five stories, right in their face.” He also objected to the obstruction of views from the residential side of the development, noting there are only two 16-foot “view corridors,” which will be partially blocked by 6-foot privacy fences that will house garbage. “There’s a complete disrespect for Third Avenue homeowners,” he said. East Third Avenue resident Tom Darnell, who successfully lobbied for the downscaling of the condo project currently being built at the corner of College and East Third, said the city’s downtown height restrictions may need to be reconsidered. “I think we need to revisit the ‘altitude,’” he said. “Fifty-five feet is not a problem in a commercial area like Bodo or out at Wal-Mart, but when it backs up to a residential neighborhood, we have to look at it differently.” Andy Schwarz, who owns land at the corner of East Third Avenue and Fourth Street, said he also objects to the density and size of the proposed development. As a former developer himself, he said he respects a property owner’s right to develop his land, as long as it stays within established guidelines. “If he stays on his property and it’s reasonable growth, it’s fine,” he said. “But when he extends into public property to build a private building, the biggest private building in downtown, that’s asking way too much.” Norton and Darnell agree, noting that as far as infill concerns go, the property is appropriate for building, as long as it doesn’t come at too steep a price. “That’s half a million dollars worth of land,” said Norton, referring to the requested right-of-ways. “I object to the city subsidizing development. If the developer wants the land, he should pay for it.” Darnell pointed to the example of the recently constructed Boulevard Townhomes, also a McCallister project, as infill design more in keeping with Durango’s downtown character. “People have a right to use their land,” he said, “but it has to be something more in balance. I think he can make a viable building there.” McHarg said the city Planning Commission will take up the issue next, at its July 23 meeting. In the meantime, city planning staff has sent the developer and his architect, R. Michael Bell, back to the drawing board with a host of concerns. “There were too many issues that had to be resolved,” said McHarg. “We are cutting it down from a long list to a smaller one.” He said by the end of the week, he expects to see the revised development plan, which will be reviewed before making recommendations to the Planning Commission. From there, the development must gain final approval from the Durango City Council. Meanwhile, Berry noted that this will likely not be the last large-scale downtown development proposal the city will face. “The McCallister project is huge, but it’s nto the only one on the docket,” he said. “There are a number of them laying out there, like the 1111 Camindo del Rio project. It’s just a question of time until we see them. It’s going to be a real challenge for the city.” •
|
In this week's issue...
- December 18, 2025
- Let it snow
Although ski areas across the West have taken a hit, there’s still hope
- December 18, 2025
- Look, but don't take
Lessons in pottery theft – and remorse – from SW Colorado
- December 11, 2025
- Big plans
Whole Foods, 270 apartments could be coming to Durango Mall parcel



