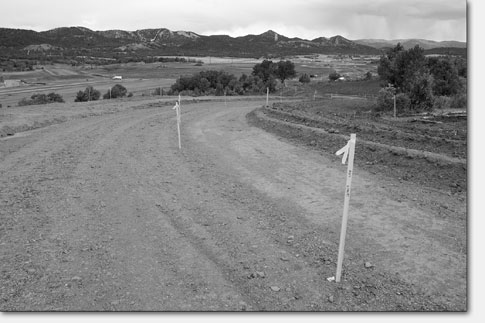| ||
Giant Grandview park in works
by Missy Votel Area residents will soon have a new place where they can stretch their legs, but before they do, the city would like to pick their brains. Last week, the City of Durango Parks and Recreation Department held the first of four public meetings looking at possible designs for the future Three Springs Community Park in Grandview. The new park, which will be located northeast of the new Mercy Medical Center, will be approximately 75 acres, roughly the size as the current Durango Dog Park. The largest developed park in the city, it will likely include sports fields for softball, soccer and baseball; tennis courts; a destination playground; walking trails, picnic areas; and a pond. “It will serve the greater region,” said Durango Parks and Rec Director Cathy Metz, noting that the closest such facility is Cortez’s 100-acre regional park. “It’s a very good example of what we’re trying to achieve.” The idea for a regional park was originally put forth in the city’s 2001 Parks, Open Space and Trails Plan (or POST). In that report a handful of areas were earmarked as possible sites for the park, including Ewing Mesa, Koshak Mesa and Grandview. However, Metz said during the Three Springs approval and annexation process, the developers agreed to dedicated the acreage for such a facility. “The land was dedicated to the city as part of the development of Three Springs,” she said. “There was a lot of negotiating between the city and the developers. One thing they knew was that the city was interested in a community park.” She said the exact size of the park is yet to be determined, pending the final design, at which time the land will be formally dedicated. Originally, the city was looking for a site for a regional park, which technically must be 100 acres or more, but seeing as how the Grandview site is roughly 75 acres, she said the park will instead be referred to as a “community park.” Design Concepts, a landscape architectural firm out of Denver, has been hired to oversee the public input and design process for the park. She said the firm was chosen after a call for bids based upon its vast expertise in designing large parks throughout the state. “Design Concepts has extensive experience with building large parks,” she said. “We toured some parks in the Denver metro area that they designed, and they’re very nice.” Metz said funding for the design process was allocated by the City Council in 2004 for the 2005 budget. She said the money will come from a joint recreation fund shared by the city, La Plata County and School District 9-R. For the past two years, each entity has put $200,000 in the fund. “Right now, there’s $600,000 total for the design process and phase 1 construction,” she said. “After that, it will be up to City Council to determine additional appropriations.” Earlier estimates put the total cost for the park at around $16 million, she said. But just how that money will be spent is still being determined. During the first round of meetings held at the Recreation Center on May 8, Metz said more than 130 people participated in focus groups and small-group visioning sessions. The focus groups, which were held during the day, included representatives from user groups, such as lacrosse, soccer, tennis and baseball; representatives from parks and recreation advisory boards; and park neighbors. The visioning sessions, held for the public later in the day, consisted of a presentation by Design Concepts, followed by brainstorming sessions, during which groups of eight mapped out what they wanted to see in the park. From here, Design Concepts will draw up three design alternatives based on public input. Although these three alternatives won’t be revealed until the next meeting, June 5 at the Recreation Center, there were some common themes, Metz said. “We did get a general sense of what the community felt was important as far as amenities,” she said. Such amenities included ball fields, a dog park, a playground and picnic areas. Other ideas floated included indoor recreation facilities, such as tennis courts, ice rinks and a gymnastics facility, as well as an outdoor pool. However, Metz said any such facilities would be far out in the future. “The majority of people were looking for outdoor amenities, so that’s where we’ll start,” she said. She said the design process could be completed as soon as this fall. “We hope to have a master plan by the end of summer, which will put us in good shape to go for funding in 2007,” he said. The master plan will be phased for construction over several years. •
|
In this week's issue...
- December 18, 2025
- Let it snow
Although ski areas across the West have taken a hit, there’s still hope
- December 18, 2025
- Look, but don't take
Lessons in pottery theft – and remorse – from SW Colorado
- December 11, 2025
- Big plans
Whole Foods, 270 apartments could be coming to Durango Mall parcel


