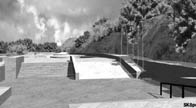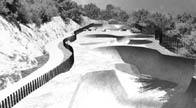| 


|
| Academy
Skatepark Design’s plans for the future park include
a streetscape (top) and a snake run (middle), built around
the existing bowl (bottom) |
“It’s going to be a phenomenal
park once it’s built,” said Mark Leone, owner of
Academy Skatepark Design, of his plans.
Leone was contracted by the city to design the Durango skatepark
expansion, a project he completed last summer. Looking at the
existing park, he commented, “It’s built really
well for how long ago it was constructed. But it gets old quickly.
The kids like that bowl but wanted more variety.”
Leone’s plan was formulated after numerous meetings with
over 25 local skaters and it leaves the existing park in place
as an anchor. While the existing bowl takes up roughly 3,000
square feet of space, Leone’s plans will bring the park’s
total size to 20,000 square feet. To the north of the current
bowl, an extensive, urban-plaza street course has been proposed
with rails, steps, ramps and other features. To the south, he
has designed a snake bowl, which would provide a downhill serpentine.
“As far as public use per square foot, you can’t
match a skatepark,” said Leone.
Leone added that multiple use is a big component of his plan,
and a lot of work went into extending the river trail through
the park, creating viewing areas and making adjustments to allow
for parking.
“It’s been a lot of choreographing between the
skatepark, the trail and the parking lot,” he said.
Leone said that if and once funds are allocated to the project,
he will be putting in a bid to be the project’s contractor.
“We’ve all been on this path for a while,”
he said. “I kind of wish we could have built it sooner,
but with the fires the funding just wasn’t there.”

